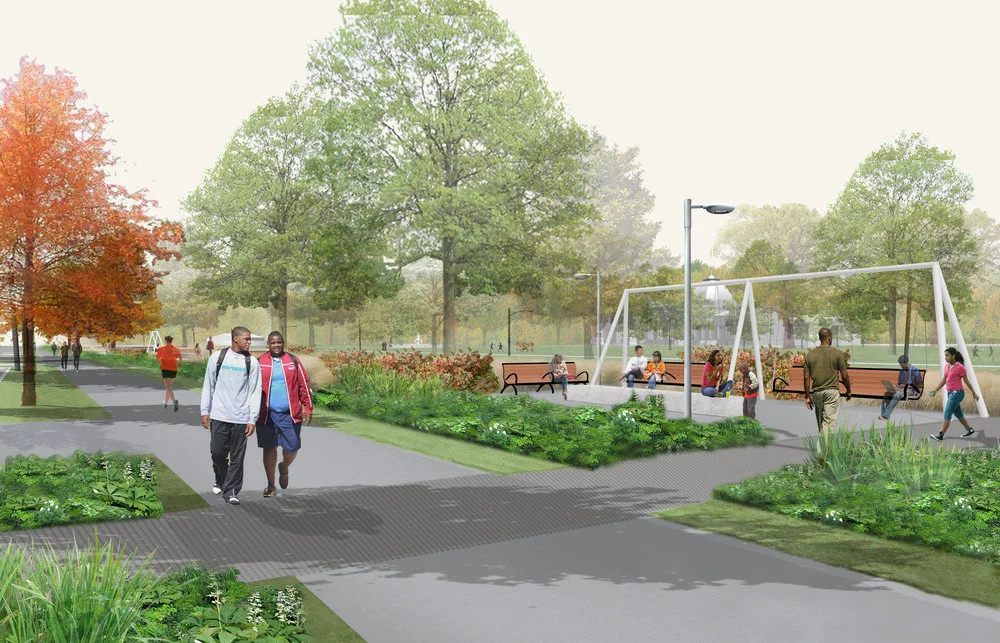PARKSIDE EDGE | Centennial Commons
The design for Parkside Edge lines Parkside Avenue from North 41st Street to Belmont Avenue with a series of neighborhood-scale ‘rooms’ at the terminus of each cross-street, furnished with seating and porch swings. A continuous corridor of lush rain gardens captures stormwater flowing eastward towards the Schuylkill River and lawn extending beyond the rooms continues to afford space for sports and informal gathering.
Parkside Edge is part of the Centennial Commons, one of five Civic Commons sites funded by the Knight and William Penn Foundations. The Centennial Commons Plan and park designs aim to bring new life to a historically significant portion of land at the heart of Philadelphia’s Fairmount Park. The revered site of the 1876 World’s Fair and Centennial Exhibition the parklands have suffered from neglect and heavy recreational use. Celebrating the spirit of discovery exemplified at the Exhibition, the revitalization of the site is achieved through the introduction of active and passive recreational spaces directed at the neighboring multi-generational community.
When the studio initially became involved in the Centennial Commons, the Parkside neighborhood had seen 26 previous plans in the last 8 years but little direct result. Studio Bryan Hanes reviewed and synthesized all 26 before getting together with the neighbors at community meetings. A key observation in these meetings was that nearby residents had what should be a tremendous asset in having Fairmount Park outside their front doors but lacked a sense of ownership. SBH identified a need to break down the scale of the space and make the provision of a neighborhood amenity the first phase to be built in the larger Centennial Commons project.
Location: Philadelphia, PA













